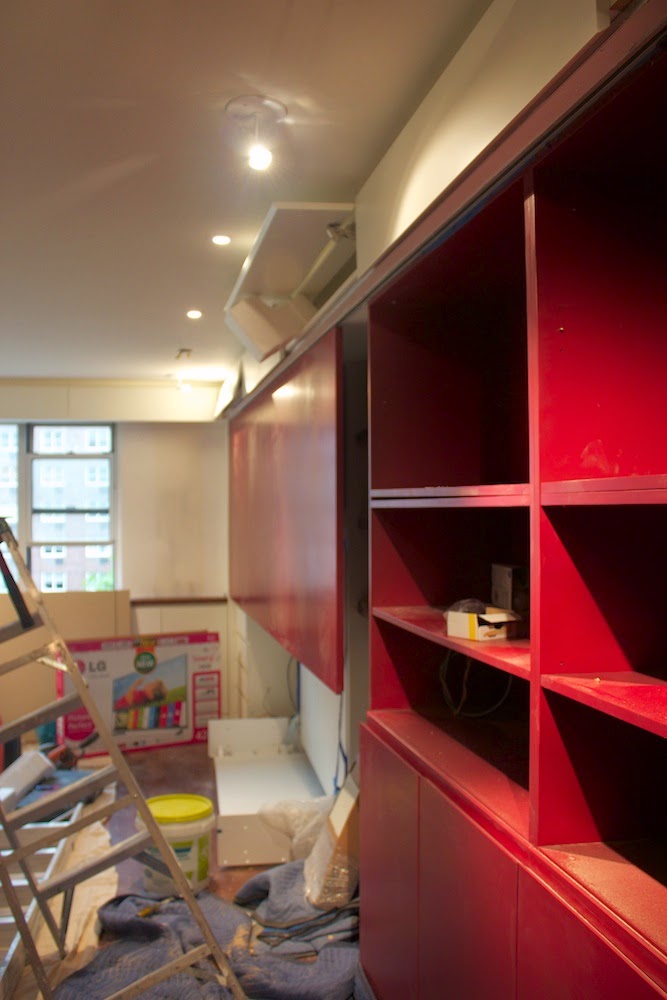Wednesday, September 9, 2015
Thursday, July 30, 2015
Thursday, April 9, 2015
Our first Micro Apartment is featured on Tiny House Nation
David introduces it in the Tiny House Nation episode below. You Can see the David and our design by jumping to minute 21. It is about 2 minutes long. Check it out!
http://www.fyi.tv/shows/tiny-house-nation/videos/204-sq-ft-climbing-gym
Tuesday, February 3, 2015
The Construction of our Micro Apartment
More images will follow, but here is a little taste. The General Contractor is testing our foldable wall and bunk beds during construction.
 |
| The Beginning |
 |
| Resource Furniture beds and lower cabinets are installed |
 |
| Red cabinet and soffit cabinets are being installed |
 |
| Bathroom/ medicine cabinet door |
 |
| Sliding panel for painting is installed |
 |
| All cabinets but movable kitchen island are in |
 |
| Folding wall in front of bunk beds in open position |
Micro Apartment Design
 |
| Foyer and Gallery Space |
Early in 2014, the owners of a small Manhattan studio approached DAS Studio with a request to convert their 320 sqft space into a high-functioning micro-apartment. The desire was to have all the functionality of a full-sized apartment within the footprint of this tiny studio. On taking on this challenge, we identified the minimal design objective of needing to incorporate four fully functional spaces into one room - a dining room seating 12, a master bedroom, guest room for two. The owners also needed enough storage space for their extensive china collection, hanging space to display their art collection, including a 4' x 10' painting and room for an entertainment system. Further, space needed to be accounted for a work desk that could be separated from the sleeping area in case one of the owners were still asleep. We set out to achieve all the above while still creating a space that was open and generous.
The following renderings showing the different possible apartment configurations. Photos of the apartment will follow soon.
 |
| During day time a living |
 |
| During night time a master bedroom with guest bedroom option |
 |
| During day time master bed becomes a couch and guest beds collapse behind folding wall |
 |
| During night time master bed opens over couch and guest beds pull out behind folding wall |
 |
| Daytime configuration with couch and sliding panel/ art wall |
 |
| Night time configuration with master bed and folding wall |
Labels:
Architecture,
bunk beds,
Colors,
Contemporary Design,
Countertops,
design ideas,
Green Design,
Home beautification,
micro apartment,
Micro living,
Modernism,
Murphy bed
Location:
New York, NY, USA
Subscribe to:
Comments (Atom)